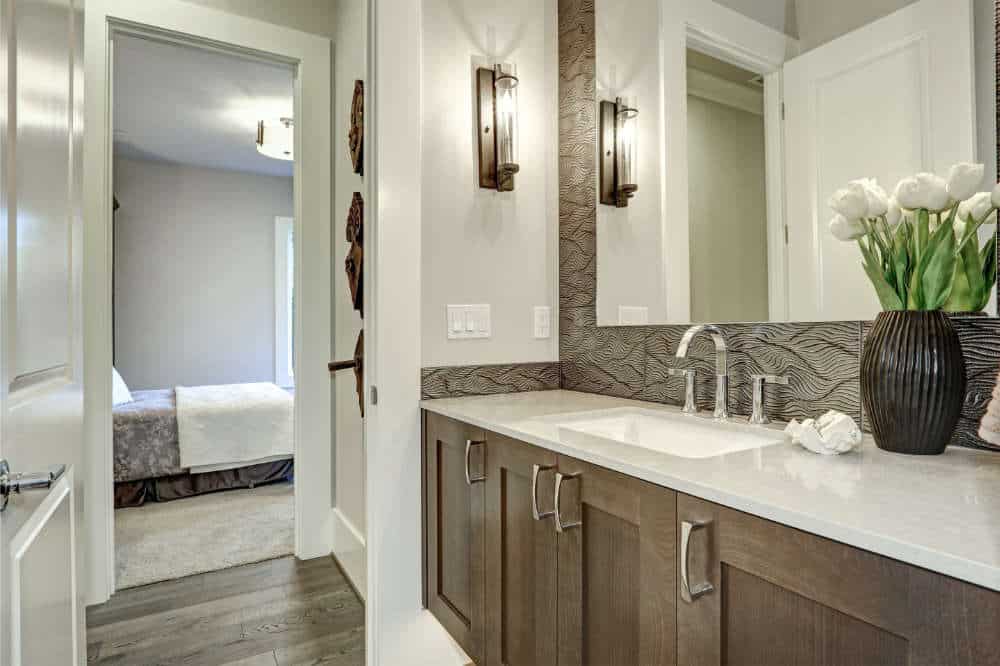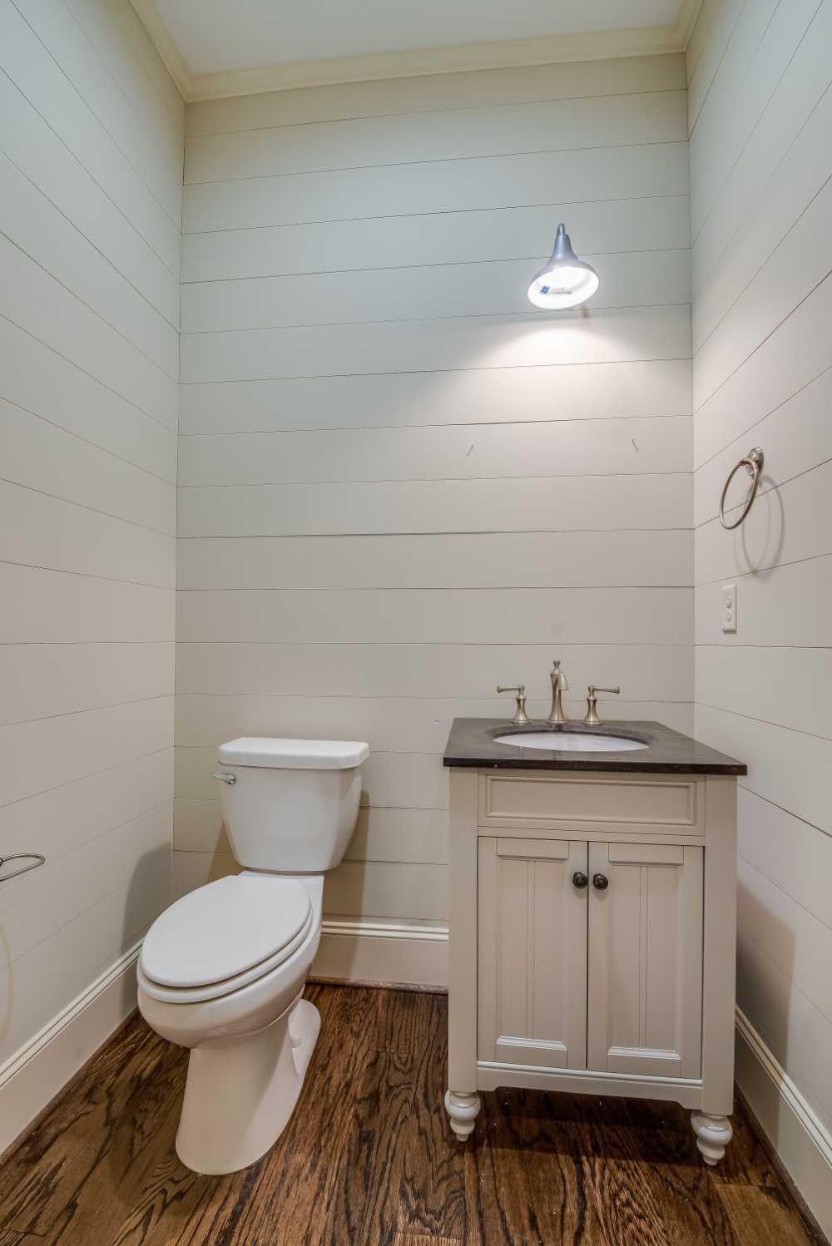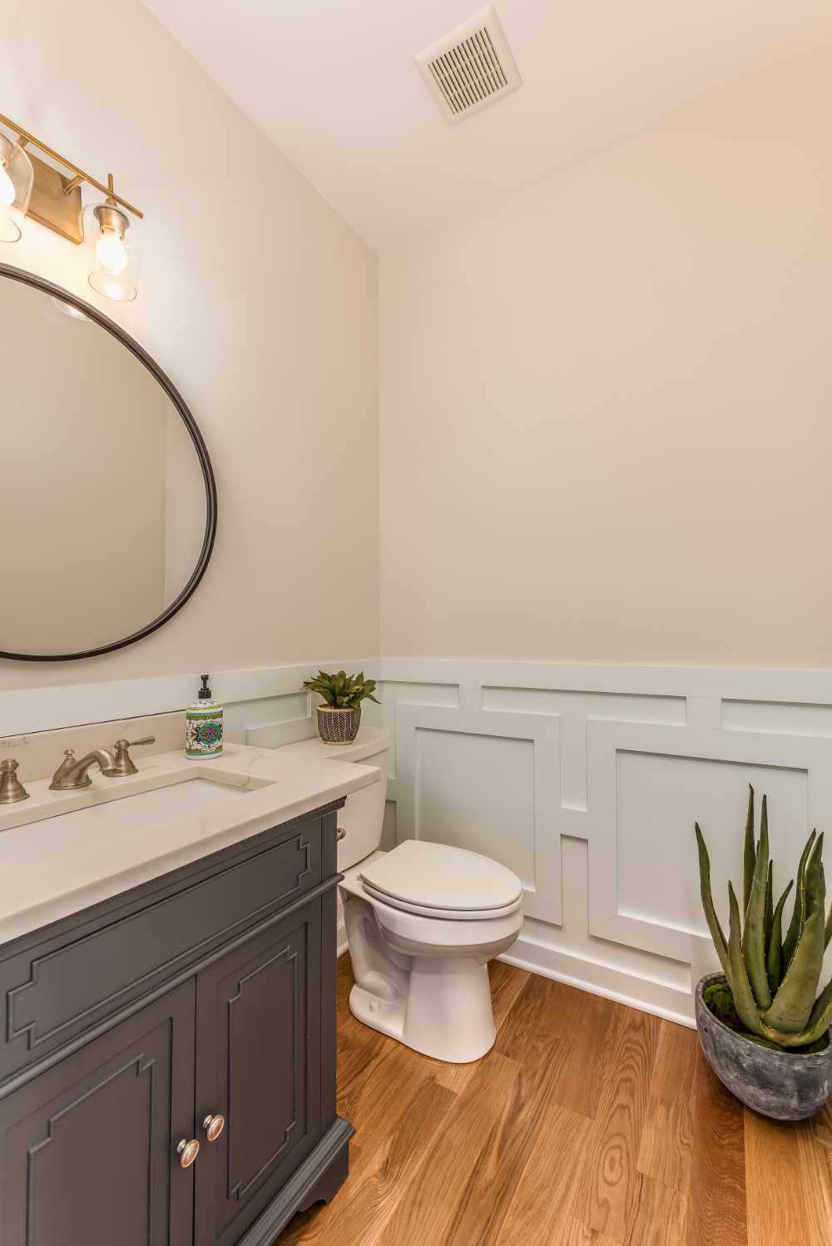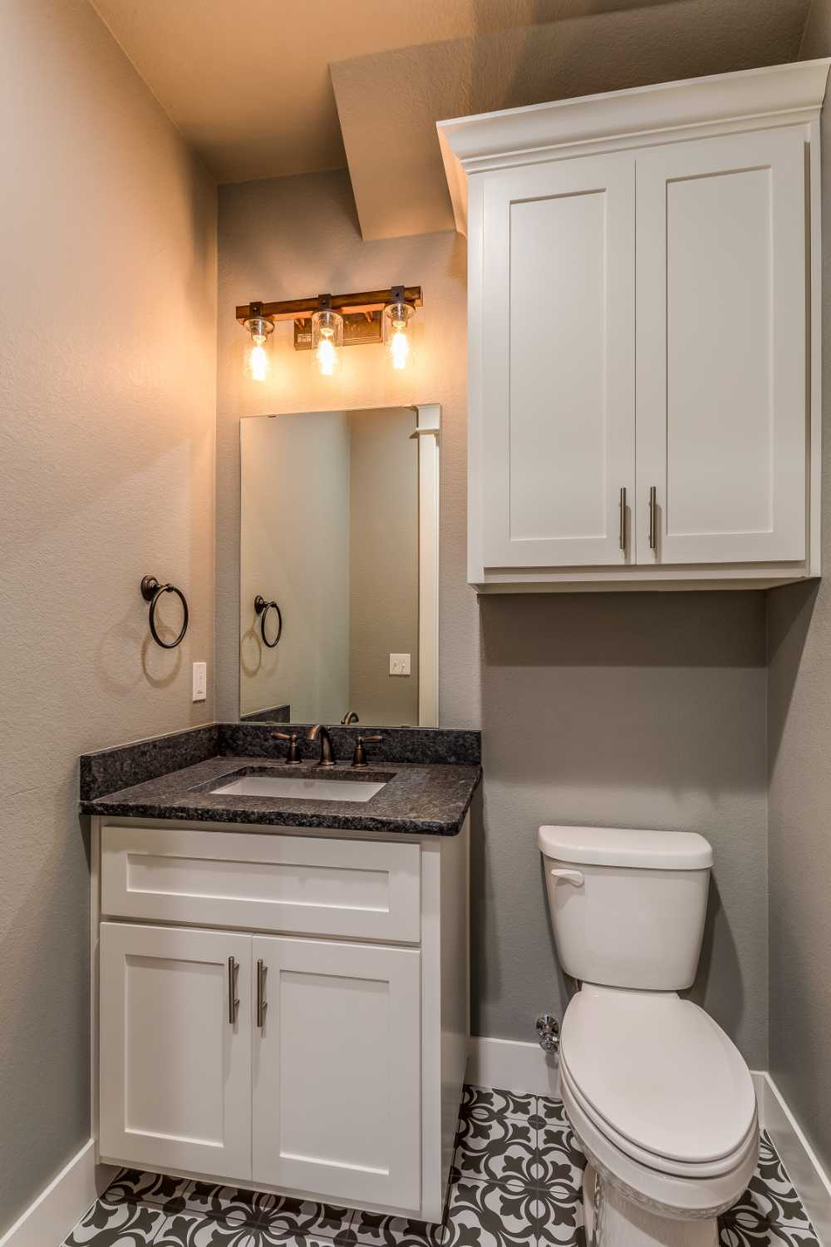
Why share a bathroom when you can turn your closet into a half bath? This is not as difficult as you think, especially if you have a great contractor on your side – ehem!
Imagine having all the convenience and comfort of a private bathroom without taking up valuable space in your home – this project is attainable with some planning and expertise from someone who knows how to transform an ordinary area into something truly special.
With careful consideration about what materials are best suited for your budget and desired outcome, turning an underutilized closet into a functional part of your house becomes exciting instead of intimidating.
The cost of converting a closet into a half-bath can vary greatly depending on the size, layout, and accessories you select. I know, you don’t want to hear that, but it will truly depend.
Converting a closet to a half-bath can cost anywhere from $2,500 all the way to $15,000. It will depend entirely on access to the plumbing, materials, permits, electrical, ventilation, and which floor of the house the closet space is located in.
A basic conversion typically starts around $3,500 and includes the installation of a toilet, sink and vanity, flooring, finishing, and wall paint. As mentioned, the project may require additional costs to reach the plumbing, adjust the door, and electrical work based on the complexity of the existing set up.

Plumbing fixtures
This includes things like the sink, type of toilet and seat, vanity top and cabinet, faucet, etc. Prices vary depending on what brand you choose, but here is a rough ballpark figure: $200-$500 per fixture.
Building materials
Next come building materials like drywall, tiles, and flooring. We’re looking at another few hundred dollars minimum for these items – again, depending on quality and the type chosen.
Then there is other stuff that will need to be purchased, such as paint, caulk, grout sealer, etc. We’ll talk more about these in a minute.
This is just to give you an idea and a basis for you to start planning on, but you should 100% consult with a professional and local contractor. Particularly one that has experience in converting closets into half-baths.
When it comes to completing the perfect half bath remodel, selecting a professional contractor is essential. Not only does it guarantee that the job will be done properly and on time, but it also ensures quality results that last for years!
With so many potential candidates to choose from, how can you be sure to make the best pick?
Ok, so obviously I’m biased on this, but there’s a reason. Let me explain.
We at HomeTech Services have years of experience under our belts completing bathroom renovations in Northern Virginia. One after the other! Check out a few photos here.
I can tell you this; out team genuinely values honest communication and accountability throughout every step in the process. That’s why we provide regular updates on work timelines and budget allocations so you know what to expect every step of the way.
Plus, having worked on countless bathroom remodels in the past, we have plenty of helpful tips that may help you make better design decisions! Perhaps something you hadn’t thought of. Check out what our clients are saying.
Well, that’s one option. Here’s more!
Get references from friends and family who have had similar projects done in their own homes. Chances are they’ll be able to give you honest feedback about the contractors they used.
Ask them questions such as:
Once you’ve compiled a list of potential bathroom contractors, give them a call.
Now that you understand how important it is to pick the right professional contractor for your half bath remodel, take these tips into consideration when making your decision – because, after all, finding someone qualified and trustworthy plays a key role in ensuring a successful outcome! Am I right?

I’ve been in the business for years now, and I can tell you from experience that any time there’s a remodel or renovation involved, securing proper permits is key. This still applies to converting a closet into a half-bath.
Anytime you modify the use of a particular room and change it’s purpose (e.g. going from a closet to a small bath), you need a permit.
This ensures everyone’s safety as well as compliance with regulations. Plus, when it comes time to sell your property down the line, having up-to-date paperwork showing that everything was done properly will be invaluable.
At the end of each stage during the transformation of your closet into a half bath, I highly recommend getting final sign-offs from your inspector before moving on to the next phase.
A professional contractor like us can help facilitate these permitting processes, so they go smoothly and quickly – talk about peace of mind!
Here are 8 key things involved in the process of converting a closet into a half-bath. These are not in any particular order (although I tried). It’s also by no means an extensive list, but I wanted to break it down in this manner that gives you an idea of the kinds of questions to ask your local contractor.
When you move plumbing lines to create a half bath from an existing closet space, there are several key steps that must be taken:
Any professional contractor should know exactly how each step works, in which order, and which materials they need, including fittings, valves, hoses, etc. Plus, they’ll also take care of any permits required by local governments before beginning construction – something homeowners often overlook when doing their own renovations!
With the plumbing handled, next comes modifying electrical wiring…
A half-bath will most likely not require running an additional circuit. You still have to determine whether the existing wiring setup can handle additional loads, however.
You also need to ensure that all outlets meet code requirements, especially those located near water sources – important considerations when installing fixtures later on!
Finally, any modifications around doors or windows must follow all relevant fire safety codes – this includes making sure that wires are not exposed in door jams or walking paths, as well as proper labeling of switches and cover plates.
When choosing which fixtures to install, you’ll want to think about both form and function. You may opt for a sink with modern lines or choose something more traditional – whatever fits your style best!
The same goes for toilet selection: depending on what type of look you’re going for, there are plenty of options available that provide optimal performance too.
Unless you want a luxury half bath, you’ll just want to get standard items that are affordable, high quality, and still look great.
Next up? Choosing flooring and wall coverings that add just the right touch of elegance!
Choosing flooring and wall coverings is an important step in transforming a closet into a half bath.
Since there will be no shower, you don’t necessarily need tile on the wall. Although you may want to consider a large format wall tile. Covering even one of the walls with 12×24 inch tiles can look great!
The same goes for the floor. You’ll want to consider a material that is moisture resistant. Something like porcelain tile or vinyl.
Here’s an idea for you; why not bring the large tiles from the floor all the way up into the wall, on the sink side? I think that would look awesome!
And lastly, don’t forget that you’ll have to clean the bathroom every so often, so consider maintenance.
Proper ventilation is essential even in a small half-bath. According to the American Society of Home Inspectors, inadequate or nonexistent ventilation systems are a huge problem. It can result in a buildup of moisture and increase health risks for those living there.
Considering that most closets don’t have windows, you’ll definitely need to install an exhaust fan that meets the minimum required airflow rate as set by building codes in your area. But make sure to discuss this way ahead of time with your local contractor.
The size of this area often presents a challenge, as small bathrooms don’t typically lend themselves well to traditional shelving units and cabinets.
But with careful planning and creative design techniques, you can create areas of built-in storage that fit perfectly into even the smallest spaces while still providing plenty of room for necessities such as towels and toiletries.
In addition, I can also suggest other alternatives, such as over-the-toilet shelves or hanging baskets, if traditional cabinetry simply won’t work in your space.
Even if you don’t have a shower or bathtub, you still need to waterproof the floor since you’ll have a toilet and sink. Especially if there’s another floor below. This helps protect not only your flooring, but also the floor (or ceiling) below and the house structure itself.
Just imagine if you get an overflowing toilet!
A lot of this will be final touches, when all the elements listed above start to come together!
These include wall painting, caulking, adding details such as trim, molding, and hardware. This is also where you’ll be adding baseboards, adjust the door if required (or hanging it back), etc.
Finishing a half-bath is an important step in the remodeling process that makes it feel complete by adding details like trim, molding, and hardware. We’ll start by installing baseboards, door casings, and crown moldings around windows and doors to make them look polished.

Remodeling projects can be a hassle – even turning a closet into a half bath – but with the right contractor, you’ll get it done in no time! Typically, the entire job can be completed within two to four weeks, depending on its complexity. Getting permits and inspections done can sometimes push this timeframe.
Yes, it’s possible if you have the experience, knowledge, the tools, time and proper licensing. If you do, awesome! Go for it.
Otherwise, if you want things done the right way, it’s best to hire a professional contractor.
Coincidentally, tackling such projects without professional help may lead to more problems than solutions; not only could mistakes end up costing you much more than just hiring someone from the start, but it could even put your safety at risk too.
So before attempting anything yourself, why not consider consulting with an experienced contractor first?
When hiring a professional contractor to turn your closet into a half bath, it’s important to find out how much experience the contractor actually has with this type of work. A qualified contractor will know what materials are needed and be able to quickly provide you with an accurate estimate of costs and time frame for completion.
You may also wish to ask potential contractors about their past remodeling projects in order to get an idea of the kind of work they have done before.
Turning your closet into a half bath is an exciting and worthwhile endeavor. Let us know if you’d like more information about working with us. My team and I understand how important this project is for you, which is why we strive for nothing short of excellence when completing our work.
Give us a call today – it’ll be fun creating something wonderful together!
Otherwise, we wish you luck with everything, and we truly hope this post has been useful in some manner to you.
All the best.